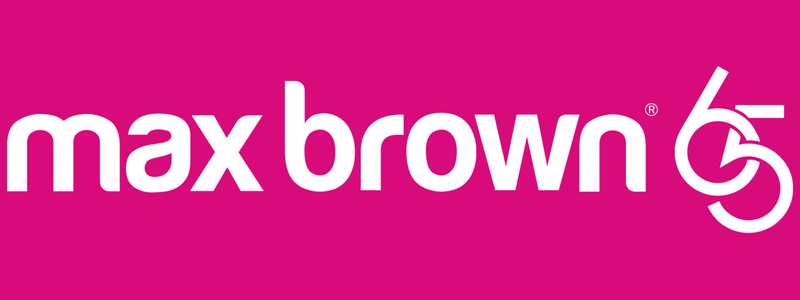This cleverly designed Davis-Sanders home can cater for families with varied lifestyles and age-brackets.
The living areas can be used for activities such as – a quiet after-dinner chat with friends in front of the real-flame gas log fire, a casual night watching Netflix with the family or a zoned living area for teenagers or young children.
The main bedroom has a large walk-in shower and double vanity, a separate toilet, ample cupboard space with build-in robes plus a cloak room. The bedroom itself is large and can accolades a cost of drawers, if need be, with ease.
The other three bedrooms are tucked away and it gives them absolute privacy. They have access to the family bathroom and their own rumpus/TV room without disturbing there rest of the household.
The main family hub has a large kitchen, a light filled dining area and family sitting area. The kitchen has stone tops, double oven, 900mm stainless steel appliances, a walk-in pantry and plenty of storage. This are lead out to an east facing BBQ and entrainment area with beautiful views across Hidden Valley Golf Course.
There is also a three car garage that is sectioned off to make a home gymnasium or a workshop, plus the large study is also ideal for working from home or for the kids to do their homework.
Other features include a ducted vacuum system, ducted cooling, ducted gas heating, water tank, NBN connection, instant gas water with programmable temperature control, solar panels and a large backyard which has plenty of room for a swimming pool.
Join the Hidden Valley community, with its brand new Country Club, which includes restaurants, heated-indoor swimming pool, gymnasium, equestrian centre, horse riding trails, pro shop and the Craig Parry designed 18 hole golf course with no body-corporate fees.
8 Aurina Drive, Hidden Valley
GREAT DESIGN AND FLEXIBLE FLOORPLAN ON 1343m2
- Gallery
- Map
- Street view
- Floor plans



