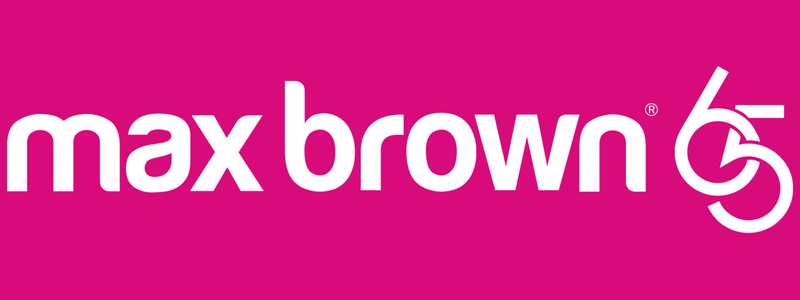On the high side of the road with 794m2 (approx.) of prime land beneath, this substantial 5 bedroom, 2 bathroom home is poised for a new family chapter after many years with its current loving owner. The homes design is light-filled, courtesy of the ideally located windows that are prevalent throughout the abode, to add to the homes first impressions it also features a neutral color scheme throughout and polished timber floorboards. Upon entry you will find a generous living area complete with open fire place, adjoining this space is the well-placed dining area, plus two bedrooms including master with walk through robe and complete ensuite. At the other end of the home you’ll find three further robed bedrooms, plus a well-placed central bathroom to share. Indoor-outdoor living is a standout feature with a serene light-filled second living space connected to a modern kitchen area which flows on to an expansive outdoor paved entertaining space. Overlooking the sizeable low-maintenance backyard, the ideal place for pets and children to enjoy. An array of desirable amenities add to the allure. You’re within walking distance of local buses and a short drive to Woolworths Canterbury Gardens, local reserves, popular schools and easy access to Eastlink via Canterbury road. This spectacular home offers all you need for a life less ordinary; inspect without delay and take the first step towards the future you deserve.
306 Colchester Road, Bayswater North
FAMILY PERFECTION
- Gallery
- Map
- Street view
- Floor plans
- Built In Robes
- Ducted Heating
- Split System Aircon
- Walk In Robe



