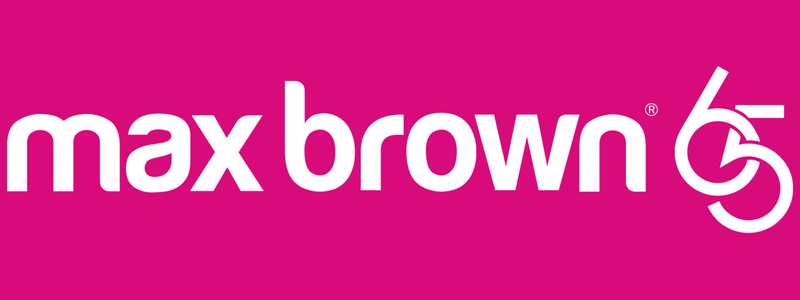Among mature trees and birdsong on a peaceful 1323sqm (approx.) allotment, this uniquely designed four-bedroom family residence nestles discretely into its natural setting. Set in a private street that attracts very little traffic flow, the quiet neighborhood is therefore ideal for raising a young, growing family. So, too, is this tightly-held family home, which delights with its generosity of space, indoor-outdoor living and zoned accommodation. Inside, a modern colour palette impresses while polished Western Australian Bluegum floorboards are a delight underfoot. The carefully-considered design of the home is evident in the total seclusion of all four bedrooms, master with updated ensuite whilst the remaining three bedrooms share the use of a spacious family bathroom complete with spa bath. Generous living spaces incorporating a family room, downstairs retreat (with bar) and a lounge/dining area are expertly serviced by a high-end kitchen packed full of features including Caesar stone bench tops and S/S appliances. The significant block ensures there is ample room for outdoor enjoyment. A noteworthy private balcony extends from the front of the home. Stepping out from the kitchen making entertaining a breeze, you will find the covered alfresco area, catering perfectly for the changing seasons, making an ideal place to admire your backyard and perfect for children and pets. Enhancing the offering are a number of extras including gas ducted heating and split system air-conditioning, a good-sized laundry, a double garage, double carport and a highly desired location just down the road from the array of amenities Montrose has to offer. Inspect this home and see all that it has to offer first hand, it’s a decision you’ll be glad you made.
16 Heathfield Grove, Montrose
HIDDEN HEATHFIELD HIDEAWAY
- Gallery
- Map
- Street view
- Floor plans
- Built In Robes
- Dishwasher
- Ducted Heating
- Rumpus Room
- Single Storey
- Walk In Robe



