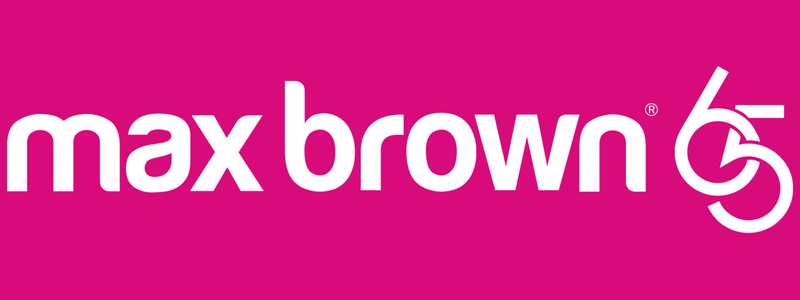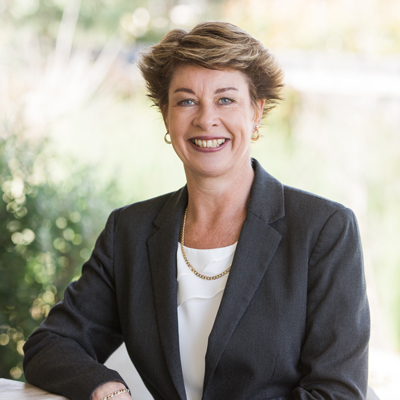Situated in the highly sought-after Sheffield Road precinct of Montrose, this beautifully presented home boasts an abundance of charm and character. Nestled amongst 892 sqm (approx.) of established cottage gardens, this home comprises a flexible floor plan with space for all to enjoy indoors and out. Upon entering you are immediately impressed by the 10’ ceilings and period style timber floors that flow throughout. Ornate cornices, ceiling roses, sash windows and picture rails add to the charm. Upstairs boasts 3 spacious double bedrooms with the option of a 4th bedroom if required, the master complete with ensuite and walk in robe. The large country kitchen with dishwasher and Miele oven, adjoins the casual living/family room, with plenty of space for the largest of gatherings. For those who enjoy the peace and quiet, the formal lounge complete with open fire place is the place to be. Recently renovated, the over-sized laundry includes twin stainless steel sink, linen press and built in airing cupboard. Downstairs, the spacious rumpus room offers versatility as this area could be an extra bedroom, home office or entertaining area. With direct access to the rear paved area and salt chlorinated swimming pool, this is ideal for the family. The rear decking overlooks the rear yard and pool, perfect for those who enjoy the outdoors and summer entertaining. For the home handyman there’s a lock up garage, under-house storage and double carport. The many features of this delightful home include gas ducted heating, evaporative cooling, 2 x split system air conditioners, ceiling fans, attic storage with built in ladder, 9000 litre water tank for the garden and toilets, 3rd toilet, plus monitored alarm system. Only an inspection will reveal all! Don’t miss this wonderful opportunity, call your local real estate experts for further information today.
481 Sheffield Road North, Montrose
CHARACTER HOME, IDEAL LOCATION
- Gallery
- Map
- Street view
- Floor plans
- Built In Robes
- Deck
- Dishwasher
- Ducted Heating
- Evaporative Cooling
- Floorboards
- Open Fire Place
- Walk In Robe




