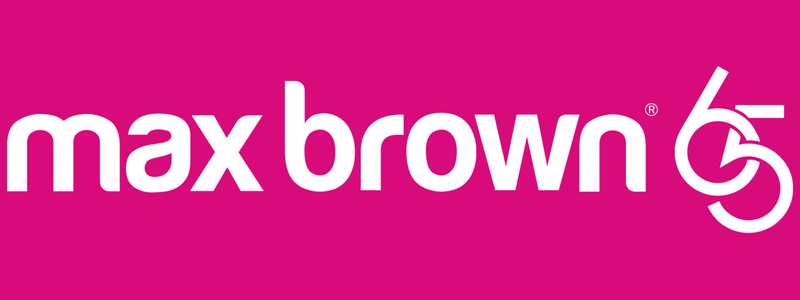An elevated position on the high side of the street provides magnificent views to this split-level home. Now freshly painted, and vacant, this 3 bedroom family home is ready to go! Featuring vaulted ceilings and hardwood floorboards to the spacious living and dining room, where the views are at their very best. This lower-level also comprises a family/meals area, large laundry and the contemporary kitchen boasting a breakfast bench, Ceran cooktop, Whirlpool oven and dishwasher.
Entertaining is effortless, as the meals/family zone flows outside to a merbau entertaining deck and the big, sun-drenched backyard with sheds and a veggie patch.
The 3 bedrooms, 2 with built-in robes, occupy the upper level of the residence, serviced by a neat bathroom with a bath, separate shower and adjoining separate WC.
Further highlights include: gas ducted heating, evaporative cooling, ceiling fans, external sunblinds, a carport and an off-street parking space.
Upon an 866sqm (approx.) block, the house has potential for renovation, reconfiguration and possibly extension (STCA), where building upstairs is likely to deliver unrivalled views.
Positioned between Mooroolbark College and the train station/shopping precinct, this idyllic position is within Telebus Area 2, complemented by additional buses, nearby reserves, Bimbadeen Heights Primary School and Chirnside Park Shopping Centre.
20 Avalon Street, Mooroolbark
FAMILY LIVING - GREAT LOCATION - READY TO SELL!
- Gallery
- Map
- Street view
- Floor plans
- Built In Robes
- Deck
- Dishwasher
- Ducted Heating
- Evaporative Cooling
- Floorboards
- Gas Hot Water Service



