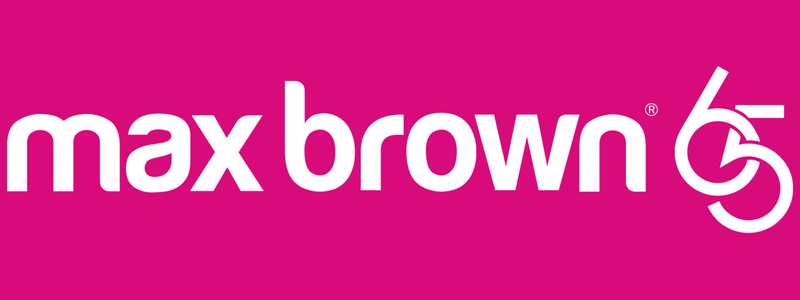Stunning views to the Yarra Valley and dual living areas are just some highlights of this one-owner house set amid an exclusive Chirnside Village Estate court.
Facing north, the elevated and expansive home with a covered alfresco area also boasts a vast lower-ground level, encompassing the auto garage.
The master bedroom, complete with a bay window, fitted walk-in wardrobe and spacious ensuite, lies at the front, accompanied by the formal lounge and dining room. A tiled hallway guides you towards the meals area and European-appointed kitchen, boasting a gas cooktop and stainless steel Bosch oven and Asko dishwasher. From here, enjoy a seamless transition to the covered alfresco entertaining area.
Towards the rear, a tiled family room complements 4 generous bedrooms with built-in robes, a study/5th bedroom, separate toilet and family bathroom. Downstairs, the valuable open-plan space beside the garage, with its accompanying toilet and storeroom, is simply ideal for a teenage retreat, home-based business or workshop. The options are endless.
Quality built in 2000, you’ll notice the home’s wide eaves, high ceilings, detailed cornices and architraves, along with the further highlights of ducted heating, evaporative cooling, loads of storage, a drying cupboard and the double garage.
A Croydon-bound bus travels within the estate, which features a rotunda, lake and playground. You’ll also benefit from close proximity to Oxley College, Chirnside Park Primary School and Shopping Centre.
10 Walter Lynch Way, Chirnside Park
QUALITY, SPACE AND YARRA VALLEY VIEWS
- Gallery
- Map
- Street view
- Floor plans
- Built In Robes
- Dishwasher
- Ducted Heating
- Evaporative Cooling
- Gas Hot Water Service
- Study
- Walk In Robe
- Workshop



