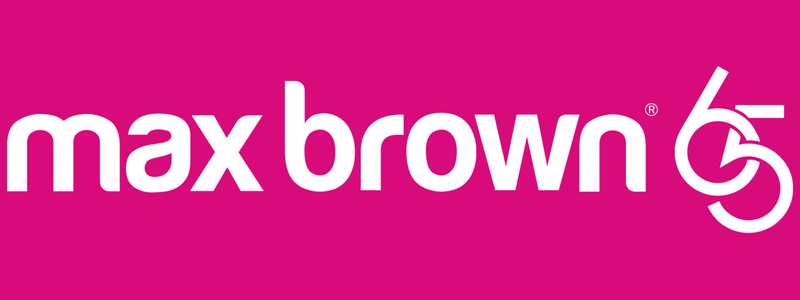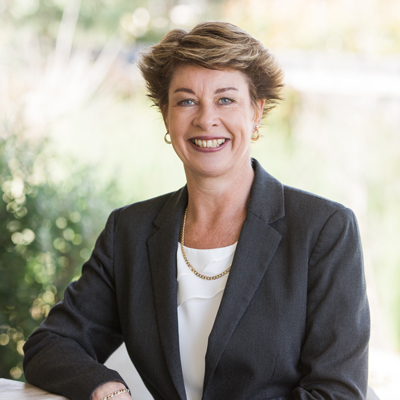Beautifully presented, this quality townhouse is sure to impress those seeking a relaxed lifestyle. Set on 367sqm (approx.) in a complex of only 3, this immaculate 3 bedroom property boasts unrivalled style with stunning views towards Mt Dandenong.
Upon entering this townhouse, you step into the double height entrance with a light- filled interior. A blend of warm timber floors, natural décor and high ceilings flow throughout. The spacious open plan living/dining zone is overlooked from the gourmet kitchen, complete with Caesar stone, sleek white cabinetry, quality stainless steel appliances, water filter and island bench with breakfast bar. With easy access to the private rear decking and low maintenance courtyard, entertaining will be a delight.
The spacious master bedroom is complete with walk-in robe and modern ensuite and quality fixtures. On the second level, bedrooms 2 & 3, both with robes, are serviced by the luxurious main bathroom, complete with floor to ceiling tiles, bath and separate toilet.
Features of this home include window furnishings with block-out blinds, ducted heating, split-system air-conditioner, remote double garage with internal access and water tank.
Located in a popular, leafy locale within walking distance of transport, parklands and shops, this is an opportunity not to be missed.
Call your local real estate experts for further information, you won’t be disappointed!




