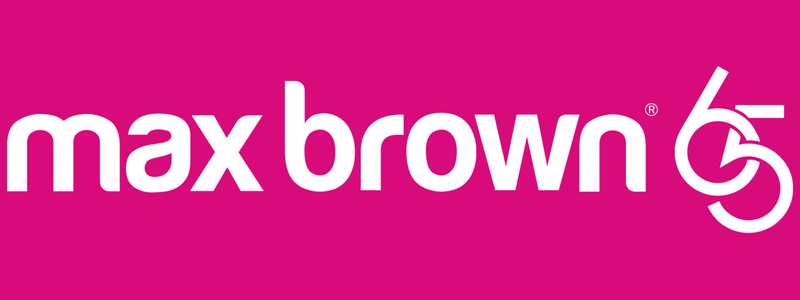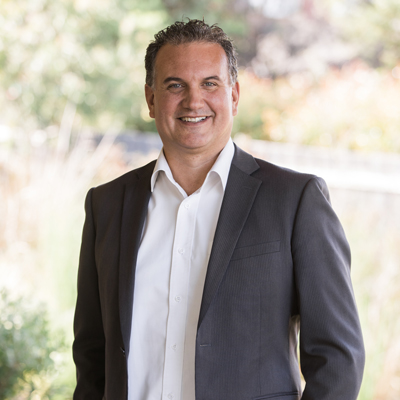From the front landscaped gardens to the rear paved entertaining areas & solar heated IG swimming pool, this extremely privately located 3 bedroom brick veneer home really is a vision of perfection.
3 good sized bedrooms all have built-in-robes, the master has a full ensuite & walk-in-robe. Formal lounge & separate formal dining rooms with feature timber floors both have a North facing aspect & the lounge has a split system air-conditioner. There is gas ducted heating throughout the home.
Spacious open plan kitchen/meals/family offers easy access to extended family living or outdoor entertaining out on the LARGE rear deck. The kitchen is beautifully appointed with craftsmen built cabinetry & all stainless steel appliances.
Easy off street access to the double garage with concrete floor, power & a remote control door. Solar power panels feed back to the grid & make for lower energy bills!
The yard is totally secure for kids & pets.
The Warburton Trail is literally on your doorstep & it’s just a ‘get-fit’ walk to the Woolies shopping centre, medical centre, kids Kinder & local Primary school.
Whether you’re entering the real estate market for the first time or maybe scaling down to something a little more manageable there is not a lot more you could want for here.
Call Lachlan Mitchell 0417 532 386 Anytime.




