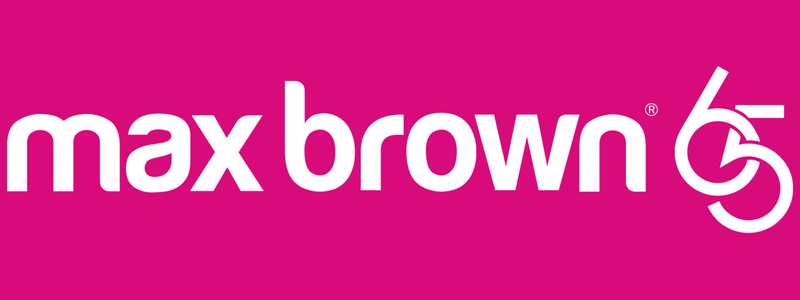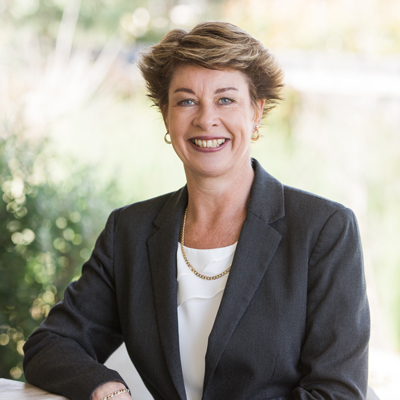Desirably positioned just a minute walk from the Montrose township and set on a spacious 1487m2 (approx.) block, this much loved four bedroom home is being presented to the market for the first time. Positioned privately back from the road, as soon as you enter the spacious foyer, it becomes immediately evident that every effort has been made to create the ideal family home. Stunning pine flooring and neutral tones introduce the interior. The accommodating floorplan has been well thought-out, offering a secluded master bedroom complete with ensuite, along with the nearby fourth bedroom offering the flexibility to be ultilised as a guest bedroom or study if required. To the left of the entry you will find the peaceful formal living area complete with formal dining space. Designed to ensure optimum comfort, the remaining two bedrooms are zoned separately both sharing the use of the central main bathroom. You are certain to be impressed by the hub of the home with the spacious kitchen complete with ample storage, giving an open plan effect to the second living space it is here you can entertain or relax by the gas pot heater. Venture outside with easy access to the paved entertaining area, you will also find the spacious grassed yard ideal for pets and children. In an unbeatable family location, an inspection will not disappoint!
977 Mt Dandenong Tourist Road, Montrose
A FAMILY CLASSIC WITH EXCITING POTENTIAL
- Gallery
- Map
- Street view
- Floor plans
- Built In Robes
- Ducted Heating
- Shed
- Walk In Robe




