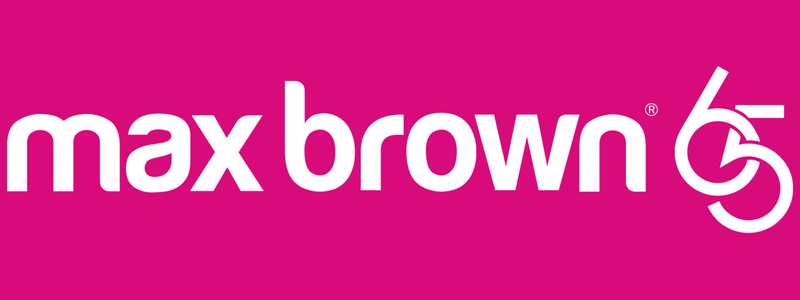Whether “starting out”, or looking to invest, this stylish Townhouse in the heart of Mooroolbark captures sweeping views from its prime corner placement within a newly established neighbourhood, and provides all the conveniences of inner-city living in a leafy location. With a winning combination of 2 bedrooms, 2 bathrooms, 2 car garage, and 2 storey aspect – this trendy townhouse is a must see.
Boasting both front door and rear laneway access via a remote double garage, it showcases a ground-floor master suite with double built-in wardrobes and ensuite, European laundry plus handy under-stair storage.
Upstairs, front and side windows invite natural sunlight and treetop aspects into an open living/dining room – spilling out to an elevated terrace with full-frontal Mt Dandenong Ranges views.
The stylish kitchen with timber veneer cabinetry and Caesarstone benchtops perfectly ties the zones together; equipped with SMEG stainless steel appliances.
A second bedroom with built-in wardrobe, central bathroom and generous linen press storage complete the floorplan; enhanced with the inclusion of split system heating/air conditioning, alarm system, double glazed windows and ample on-site visitor parking.
All of this; within a short stroll to Mooroolbark Train Station, shops, cafes, family restaurants, buses, parks, primary schools and the library. Only a short commute to Chirnside Park Shopping Centre and secondary colleges.
25 Lithgow Way, Mooroolbark
TRENDY TOWNHOUSE WITH CONVENIENCE ....
Alan Holmes
Senior Sales Consultant
mobile 0448 798 182
office 0448 798 182
email alanh@maxbrown.com.au
- Gallery
- Map
- Street view
- Floor plans




