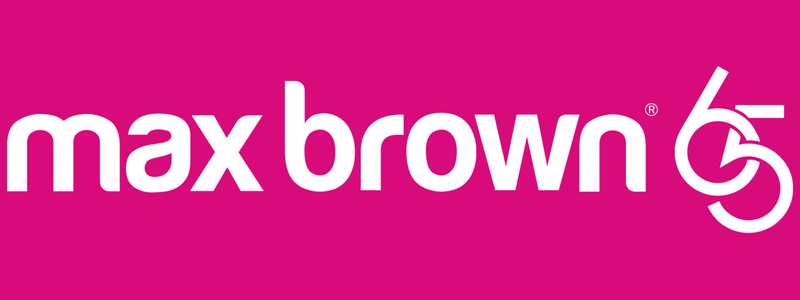A standout for its timeless federation style façade, terrific build quality and Chirnside Village positioning, this spotless ex-display home offers a peaceful low maintenance existence with picturesque park vistas.
Sure to entice young families, downsizers and investors alike, it boasts a surprisingly spacious single-level floorplan; enhanced with 8.5 foot ceilings, decorative cornices and a list of quality inclusions.
The covered front terrace entry allows you to sit and absorb the uninterrupted Goldentree Drive Reserve views – which can also be enjoyed from the open lounge and dining room with box bay window.
Fully equipped with Westinghouse appliances and copious cabinetry; the kitchen overlooks a tiled family/meals area, with sliding door access out to a private covered alfresco and garden-framed courtyard.
Three robed bedrooms provide comfortable accommodation – two sharing a central spa bathroom, the master featuring a walk-in wardrobe and ensuite.
Additional benefits include ducted heating, evaporative cooling, alarm, ample storage, water tank and an internal-access remote double garage.
With plenty of scope for personalisation plus a terrific location, this pristine home offers a superb lifestyle. Situated near buses, primary schools, Oxley College, Chirnside Park Shopping Centre and the Eastridge dining precinct, it is also only a short drive to the magnificent Yarra Valley.
97 Billanook Way, Chirnside Park
EASY LIVING IN THE CHIRNSIDE VILLAGE ESTATE
- Gallery
- Map
- Street view
- Floor plans
- Alarm System
- Built In Robes
- Dishwasher
- Ducted Heating
- Evaporative Cooling
- Spa - Inside
- Walk In Robe
- Water Tank



