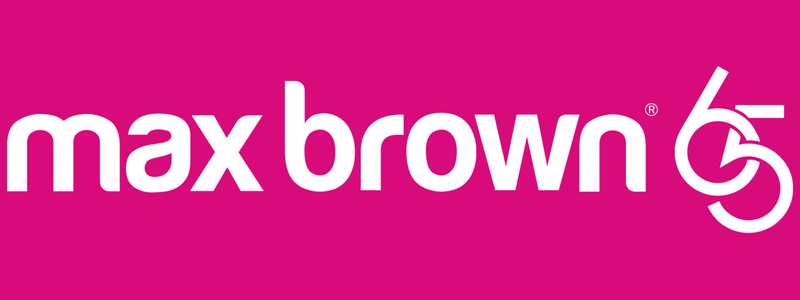In the centre of 3 homes amid a no-through road, this contemporary townhouse enjoys a quiet position, enhanced by nearby transport, Tintern schools and Bayswater train station. Approximately 5 years young, the alfresco yard and generous ground level are illuminated by northern sunlight, which is a welcome bonus in winter. High 2.7m ceilings with square-set cornices and Bamboo floating floors grace the spacious, open plan living/dining room and the kitchen, which boasts stainless steel appliances and stone countertops, including an island bench.
A wide, light-filled staircase ascends to 3 carpeted bedrooms and 2 bathrooms. Two bedrooms with built-ins share the modern family bathroom and adjacent toilet, while the impressive master bedroom has a walk-in robe and ensuite. Outside, a low-maintenance garden surrounds a north-facing, merbau feature deck, thus extending the ground level entertaining space.
Further inclusions: split system heating and cooling, energy-efficient Nobo wall heaters and ceiling fans (upstairs), superb storage, a downstairs laundry and powder room, a water tank and the double garage with a remote-controlled panel-lift door and courtyard access.
Explore the nearby Bungalook and Tarralla Creek trails by foot or bicycle, and enjoy close proximity to the 664 bus, schools, both Bayswater and Croydon stations, retail superstores, restaurants and shops including Aldi, Coles and Woolworths.
INDOOR
• Living/dining zone with bamboo floors and 2.7m ceilings
• Stone-feature kitchen with stainless steel appliances
• Split system downstairs
• Nobo heaters & ceiling fans upstairs
• Downstairs laundry and powder room
OUTDOOR
• North-facing courtyard with a feature merbau deck
• External power point and lighting
• Water tank
• Garage access (auto DLUG)




