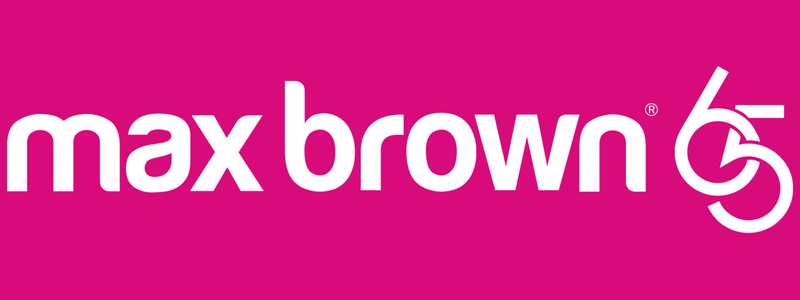Nestled in a quiet cul-de-sac, this wonderful home on 1061sqm approx, has been meticulously crafted for idyllic family living. The carefully considered floorplan offers a pleasing mix of formal and informal living spaces, each with its own unique features. A substantial lounge/formal dining area occupies the front of the home, as you continue through you will find a further two living areas that undoubtedly create the hub of the home, and a place where casual living can be conducted with ease. It offers a family room, a meals area and a well-designed gourmet kitchen. There is easy access to an intimate paved area from the kitchen, which enjoys a wonderful garden outlook and creates the perfect place to entertain or quietly relax. Accommodation is completed by five bedrooms and two bathrooms. They are well spaced throughout the home and can be adapted to suit the needs of the ever changing family dynamic. The master bedroom is privately located at the entry of the home, offering a full ensuite with a storage rich vanity there is also a generous walk in robe. There are three robed bedrooms at the rear of the home and these are serviced by a central bathroom and separate retreat room ideal for the kids to have their own space. Many extras enhance the homes appeal; gas ducted heating, evaporative cooling, an oversized laundry with excellent storage options and a double garage. In a highly sought after Mooroolbark pocket, you are a short distance to local schools and public transport. It’s now time for a new family to create memories here; will it be yours? Inspect and discover the answer.
7 Defelice Place, MOOROOLBARK
THINK BIG, A HOME FOR THE GROWING FAMILY
- Gallery
- Map
- Street view
- Floor plans
- Built In Robes
- Dishwasher
- Ducted Cooling
- Ducted Heating
- Floorboards
- Fully Fenced
- Outdoor Entertaining
- Remote Garage
- Rumpus Room
- Shed
- Walk In Robe



