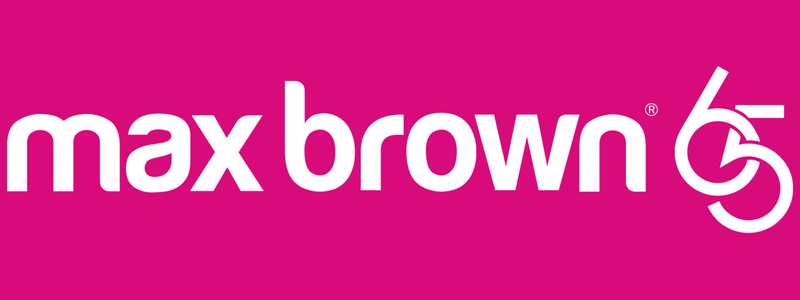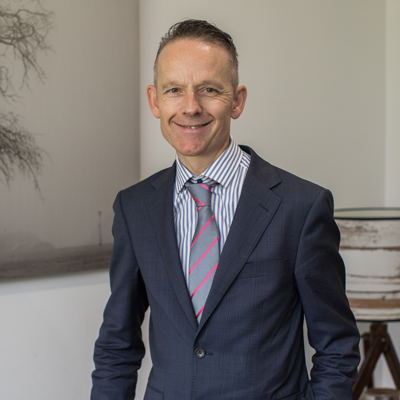Exemplifying everyday luxury with its lavish bathrooms, dual living areas and spectacular resort-style backyard, this rendered brick veneer home occupies the high side of the street near the Chirnside Park Country Club.
Boasting a single-level layout with gleaming hardwood floors and high ceilings, the home comprises 4 bedrooms with built-in wardrobes, complemented by a fully-tiled ensuite with a semi-frameless double shower and an elegant main bathroom featuring rain shower, TV, and elegant freestanding stone bath.
The heart of the home is a modern kitchen boasting a 900mm stainless steel gas/electric cooker, a dishwasher and deep walk-in pantry, overlooking a bright, open plan living and dining room with backyard access. The home extends to a media/rumpus room with an ethanol fireplace, a study nook and storeroom.
French doors access the decked, covered alfresco entertaining zone with a built-in BBQ, adjoining a crystal clear saltwater pool framed by established plants. Further luxuries: ducted heating, evaporative cooling, surround sound wiring/speakers, water tank, LED downlights, a modern laundry, garden shed and the double carport. In a Telebus area, you’ll benefit from close proximity to a kindergarten, schools, buses and Chirnside Park Shopping Centre.
INDOOR
• Wall-mounted TV to remain in bathroom
• Media rumpus room with surround sound speakers, ethanol fireplace and TV
• Study nook with feature bookcase & handy storeroom
• Gas ducted heating, evaporative cooling, and downlights
OUTDOOR
• Decked, covered alfresco entertaining zone with a built-in BBQ and rangehood, ceiling fan, lighting surround sound speaker and wiring for TV
• In-ground salt-chlorinated pool, surrounded by paving, tropical gardens
• Lawn, fruit tree/veggie garden area
• Water tank, shed, gas HWS, plus a double carport




