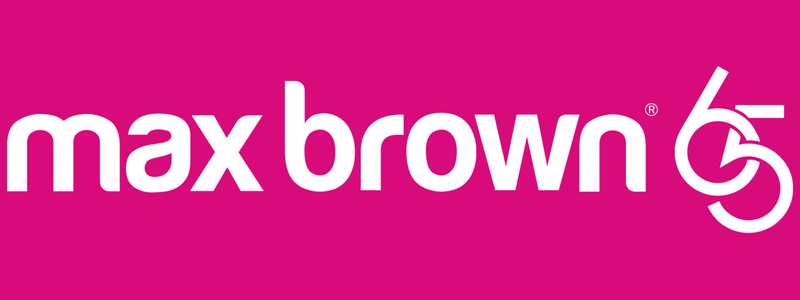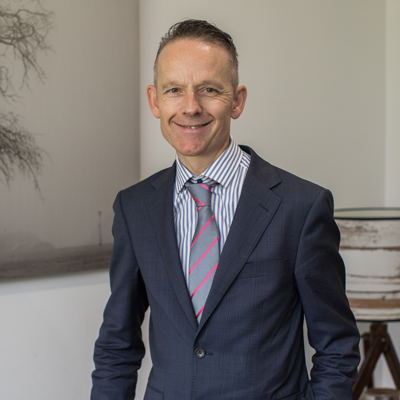An elevated position on the high side of the street, an enormous garage and backyard studio are just some highlights of this entertainer’s masterpiece, set on 976 sqm approx. Enjoying a single-level floorplan, the immaculate, rendered house comprises 3 bedrooms with built-in robes, ceiling fans and gorgeous garden vistas, accompanied by 2 bathrooms and a powder room; whilst the Studio / 4th bedroom complete with ensuite and heating/cooling provides a host of versatile family or home business options.
The formal lounge is accompanied by a family room with a wet bar and a large feature sunroom. A dining area adjoins the stainless steel-appointed kitchen featuring a two-drawer dishwasher, Smeg 900mm gas cooker and fridge plumbing. The private backyard, which can be accessed via the home or garage, provides a variety of appealing spaces to retreat and relax in.
Further luxuries include: ducted heating, evaporative cooling, floating floors, Rinnai instant temperature-controlled HWS, LED downlights, 3 x 1000L water tanks, external sun-blinds, a double carport and a superb drive-through garage with an automated entry door, all serviced by a wide apron driveway.
Chirnside Park Country Club is at one end of the street, while a kindergarten, playground park and local shops are nearby. This Telebus-serviced enclave is close to Chirnside Park Shopping Centre and enjoys easy access to Mooroolbark and Lilydale stations, schools and restaurants.
Indoor
* Lounge room with study area
* Kitchen with fridge plumbing, stainless steel dishwasher and Smeg 900mm gas cooker
* Master bedroom with semi-ensuite, plus separate powder room
* Family room with wet bar, plus a feature sunroom
* Ducted heating and evaporative cooling
Outdoor
* Elevated, fully-landscaped allotment
* North-west facing vegetable garden and lawn area,
* Water tanks (can be re-connected to WCs)
* ‘Zen’ garden with water fountain
* Backyard studio/bedroom with split system and own HWS
* 14 x 6m (approx.) garage plus large double carport




