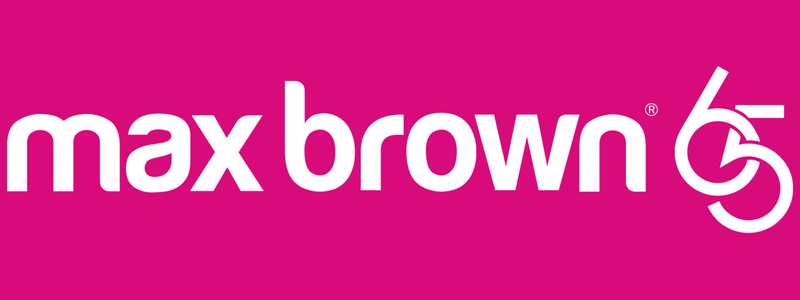Please call for an inspection – With never-ending views from Melbourne CBD, across to Kinglake and north towards Seymour, this house has the true “million-dollar” views that are sought after by many. Backing this up is a house capable of accommodating three separate families in comfort and with privacy. The primary dwelling has its own elevated entry leading to four spacious bedrooms, a huge living/meals area adjoining a commercial grade kitchen with a large walk-in pantry. Need more room? Step across in the large family room complete with a wet bar. All these light filled rooms enjoy the mountain views. The Master bedroom ensuite and WIR are all of grand proportions. The other three bedrooms and bathroom are also generous in size and made with a large family in mind. On the lower level there is also a large family laundry, a expansive rumpus room another indoor storeroom.
Phone for a private inspection.
There is also a professional suite with its own entrance, toilet and a wet bar. Ideal for a home office etc. (STCA).
The lower level also has a fully functional in-laws’ quarters which functions as a completely separate dwelling, with its own kitchen/meals living area, bathroom/laundry and separate entrance.
Plus there is also another completely separate, two-storey, care-takers quarters with its own kitchen, bathroom/laundry bedroom, and garage space. This building is spacious and would suit a single person, a couple or a parent/parents with a child or two.
On top of this, the house has double glazed windows, CBUS wiring system, sufficient tank water to usually supply the house without switching on the mains, incredible insulation with the thick Hebel walls and an elevator to the first floor (not commissioned).
Outside on the 1.13 HA (approx. 2.8 acres) there are two fenced horse paddocks, a large hot house, several elevated vegetable plots, good enough to be on Vasilli’s Garden Show and a small dam. With multiple street entrances and ample garage space, there is plenty of room for storage for boats, caravans and trailers. Value for money, nothing touches this property in the region.
9 Ironbark Court, Hidden Valley
MILLION DOLLAR VIEWS FOR THE LARGEST OF FAMILIES
- Gallery
- Video
- Map
- Street view
- Floor plans
- Virtual Tour
- Air Conditioning
- Alarm System
- Balcony
- Broadband
- Built In Robes
- Dishwasher
- Double Storey
- Ducted Cooling
- Ducted Heating
- Floorboards
- Fully Fenced
- Gym
- Remote Garage
- Rumpus Room
- Secure Parking
- Shed
- Split System Aircon
- Split System Heating
- Study
- Walk In Robe
- Water Tank
- Workshop



