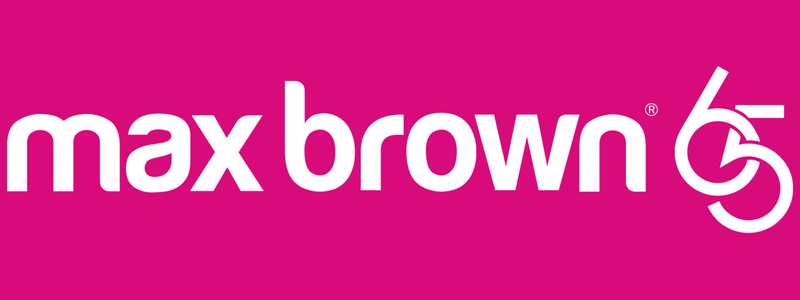Sitting proudly in a premier street this designer home newly built just 3 years ago offers unrivalled living and entertaining spaces all on one level. At approx 40sqs, the instant appeal of this exquisite abode comprises 4 large bedrooms and a study, 2 contemporary bathrooms and a spectacular living and dining area which seamlessly integrate with the impressive indoor-outdoor entertaining zone.
Superb bamboo floors unify the spacious floorplan; commencing with the luxurious master bedroom, complete with dressing room, plantation shutters and light-filled double ensuite. A formal study and another 3 large bedrooms with built-ins share a stylish powder/bathroom.
Open plan living and dining spaces border a gourmet kitchen featuring 900mm stainless steel appliances (Blanco gas cooktop, Ariston oven), stone countertops, a glass splashback and soft-close drawers, with the highlight being a big butler’s pantry. The dining area and a separate rumpus room flow outside to the perfect indoor/outdoor zone, comprising relaxed sitting and dining areas, along with a built-in Matador BBQ and wine fridges.
On a generous 730m2, the landscaped backyard with a water feature enjoys rural easterly views; whilst the home is complete with high ceilings, ducted heating, evaporative cooling, an alarm, solar electricity, handy utility room, quality blinds, a water tank and oversized double garage including workshop space, and with a rear roller door – ideal for parking additional vehicles or a trailer.
On the doorstep of the Yarra Valley, this premium property is within The Gateway Estate, which is proximate to a bus, parks, schools, Chirnside Park Shopping Centre and central Lilydale.
Indoor features
• Superb open-plan with 2 spacious living zones, and high ceilings
• Stone and European stainless steel kitchen with full butler’s pantry
• 4 large bedrooms with BIRS; double ensuite to Master
• Formal study, utility room, and well-appointed laundry
• Superb bamboo floors, ducted heating, evaporative cooling and an alarm
Outdoor features
• Magnificent covered alfresco area with Sotted Gum Deck, roller shade screen, ceiling fans, built-in Matador BBQ and wine fridges
• Landscaped, low-maintenance backyard with shed, water feature and countryside outlook
• 2030L water tank with pump
• Solar electricity
• Concrete parking/utility area off drive-through garage




