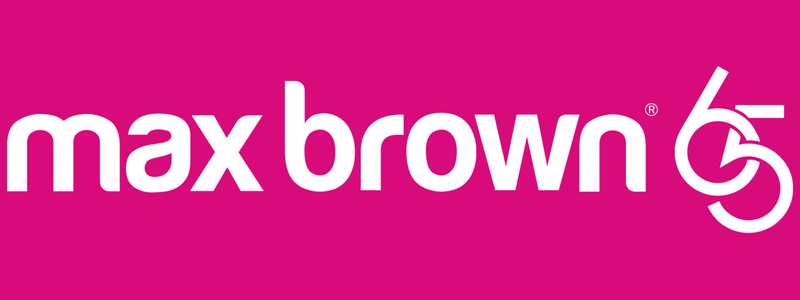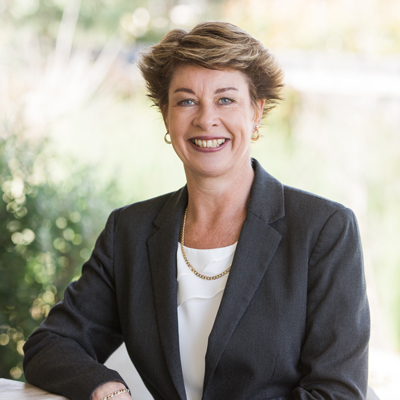Located in one of the most sought after pockets of Montrose, this stunning custom built family home oozes style and quality. Entering via the semi-circular driveway, the luxurious residence situated on 2370sqm (approx.) is truly enchanting with first-class entertainer’s design, outdoor living, swimming pool and fully landscaped gardens. Set in a quiet cul-de-sac, a very short stroll from the heart of Montrose, this home is beautifully designed and crafted, and offers 4 over-sized bedrooms, study plus spacious separate living areas. You will be immediately impressed by the warmth of Sydney Blue Gum hardwood flooring flowing throughout. New carpets complement the bedrooms, study, formal lounge and dining room. The spacious open plan casual living area is overlooked by a fully appointed gourmet kitchen complete with granite bench tops, Fisher & Paykel double drawer dishwasher, stainless steel appliances plus an abundance of cupboard and storage space. Entertaining can be either formal or casual, with views across a delightful garden outlook from the formal lounge with open fire place adjoining a separate dining room, and the rumpus/billiard room with wet bar is the perfect place for family and friends to gather and enjoy. Outdoors, a 9m in-ground solar heated swimming pool and rear alfresco in delightful garden setting cater perfectly for all your summer fun times. Fully fenced, the rear yard is secure and private. Quality fixtures and fittings are evident throughout the home, including imported Italian bathroom tiling, 9’ ceilings, LED lighting and quality window furnishings. Features include gas ducted heating, reverse cycle air conditioning, spa bath, powder room, ducted vacuum, 7mx6.5m garage plus rear yard access with extra carport and shedding. An inspection of this property will not fail to impress. Call your local real estate experts today for further information.
10 Townsend Grove, Montrose
ULTIMATE ENTERTAINER, SIMPLY SUPERB LOCATION!
- Gallery
- Map
- Street view
- Floor plans
- Air Conditioning
- Built In Robes
- Dishwasher
- Ducted Heating
- Open Fire Place
- Pool - Inground
- Rumpus Room
- Shed
- Study
- Walk In Robe




