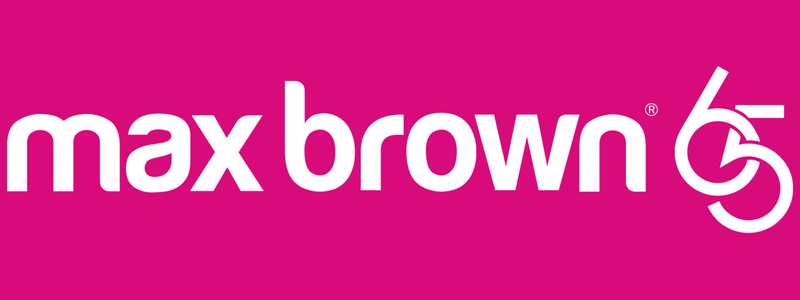Enjoying a picture-perfect façade and single-level layout with 2 distinct living zones, this stunning brick veneer residence occupies a corner allotment of 726 sq m approx. in a leafy Gateway position.
Originally a high-spec display home, the character elements of bay windows, ornate cornices and bulkhead ceilings add a sense of warmth and sophistication to this solely owner-occupied property. The formal living and dining room is a spacious and elegant retreat, complementing a rear family room with bay windows. A Tasmanian Oak kitchen is the heart of the home, featuring a stainless steel gas cooktop and wall oven, plus a Miele dishwasher, and filled with natural light.
The master bedroom is accompanied by a walk-in robe and bright spa ensuite, while another 2 robed bedrooms and a study/4th bedroom share an immaculate family bathroom. Outside, a vast alfresco entertaining area extends to a leafy backyard garden with a shed and aviary. The north-facing backyard also features gated access to Nimblefoot Way, which is perfect for trade vehicles, a trailer, boat or caravan.
Further highlights: Colorbond roof, gas ducted heating, evaporative and split system cooling, an alarm and a double garage with a remote-operated door and drive-through access.
Moments from Nimblefoot Reserve and playground, families will appreciate the immediate bus access and short stroll to Gateway Reserve and Lilydale Heights College. Less than 10kms from the Yarra Valley, further nearby amenities include Oxley and Mt Lilydale Mercy Colleges, Chirnside Park Shopping Centre and Lilydale’s shops, cafes and train station.
Outdoor features
• Large paved entertaining area in north-facing backyard
• Drive-through garage and gated side access to Nimblefoot Way
• Spacious lawn area, garden shed and aviary
• Colorbond roof
Indoor features
• 2 living rooms
• Tas Oak kitchen with Miele dishwasher and s/steel cooking appliances
• 3 robed bedrooms and study/4th bedroom
• Gas ducted heating, plus evaporative and split system cooling




