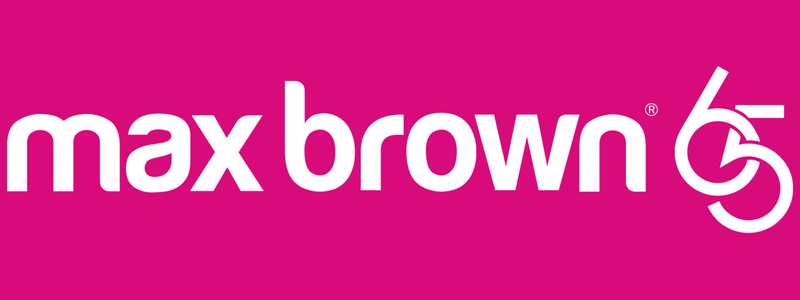Space To Inspire, A Lifestyle To Envy
Situated on a sprawling 1712sqm approx. allotment, this elevated court-located home of magnificent style, quality and comfort offers the complete family lifestyle, amidst a serene parkland backdrop. Holding the proud title of ‘first home in the estate’, it has been completely transformed into a modern-day knockout, with no expense spared in creating the contemporary haven it is today.
Capturing you at first glance; with solid Daniel Robertson brick exterior, full height tinted windows and slate paved patio screened by birch and weeping cherry trees, you will be left wanting to know more, of what is behind the double front doors. Inside, inspiring space and architecture is highlighted by soaring cathedral ceilings; accentuating a sunken lounge and adjoining dining area.
Spanish tiles lead the way to a large family room and 2 pac kitchen; complete with granite splashbacks and benchtops, Smeg induction cooktop and wok burner, Electrolux ovens and a dishwasher. Ideal for enjoying breakfast or an afternoon drink, the accompanying meals zone spills onto a covered portion of the front patio; with sun blinds to block out the summer rays.
Effortlessly catering to large or growing families, it hosts five bedrooms and two bathrooms; including the master with a walk-in wardrobe and modernised ensuite – that flows through a sizeable nursery with separate side access and a pull down ladder to attic storage.
Worthy of its own advertisement, the limestone paved, pitched roof outdoor area was designed for year round entertaining; containing custom built timber cabinetry, sink with hot/cold water, café blinds, allocated space for a barbeque, pizza oven and fridge, guest room/teenage retreat plus plumbing all ready to go for a spa.
An elevated patio provides yet another spot to relax and unwind; surrounded by landscaped gardens, various fruit trees, privacy hedges, ample shed storage plus a water tank.
Large scale car accommodation is also on offer, providing eight parking spaces; including a double carport with remote gate access, four-car carport with services that could see its conversion into a games room or granny flat plus an exposed aggregate area to keep a boat, caravan or trailer.
Enhanced by a long list of quality features, the home further includes an externally accessed study, toilet and storeroom, storage-handy laundry, C-Bus lighting and underfloor heating, separately zoned reverse cycle heating/cooling, two fireplaces, alarm, sprinkler system and custom timber windows throughout.
Location wise, it is simply ideal for families; situated within walking distance to Churchill Park with its beautiful bush walks and bike tracks. Only moments from schools, playgrounds, Wellington Shopping Village, Waverley Golf Club and the Eastlink freeway



