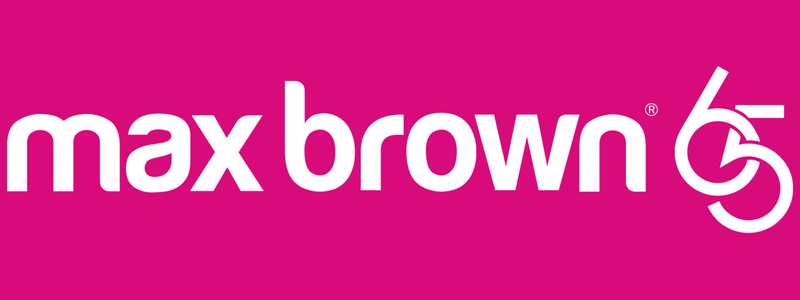Built less than 3 years ago, this designer single-level home of approximately 37 squares exhibits an elegant floorplan, focused on entertaining. Comprising 3 living areas, plus the home’s highlight – a magnificent enclosed Alfresco entertaining room with built-in gas BBQ kitchen, servery windows, and Spotted Gum floors, accessing paved patio area with feature umbrella in the north-facing backyard.
Porcelain floors grace the wide entrance hall, guiding you towards the fireside family room, open plan dining area and quality kitchen, equipped with Caesarstone benchtops, soft-close cabinetry, a walk-in pantry, and stainless steel appliances including a 900mm upright cooker and Miele dishwasher.
A glamorous master bedroom is at the front of the home, featuring a full ensuite and luxurious walk-in dressing room. Another 3 spacious bedrooms with fitted wardrobes share a feature family bathroom with an oversized rain shower.
A capacious lounge/study complements the family/living area, and further appointments of this 6-star energy-rated house include: gas fireplace and ducted heating, evaporative cooling, ducted vacuum, gas-boosted solar HWS, an alarm and internal access to an oversized double garage with a remote-controlled door.
On the doorstep of the Yarra Valley, this premium property is within walking distance of a bus, park and Lilydale Heights College and is conveniently close to Oxley and Mt Lilydale Mercy Colleges, Chirnside Park Shopping Centre and Lilydale’s shops, cafes and train station.
Other features include:
o 8’6” ceilings, and complimentary feature pivot front door
o Porcelain floor & wall tiles
o Caesar stone benchtops, and soft-closing drawers kitchen, laundry, and bathrooms
o Vinyl wrap kitchen doors including overhead cupboards, and LED lighting
o Extending taps in kitchen & alfresco room
o Walk-in pantry with benchtop & over-head shelving
o 1&3/4 bowl ‘Schock’ feature granite sink to island bench
o Porcelain bench-top in alfresco-room, with ILVE cooktop with additional Teppanyaki top
o Contemporary styled, solid core, internal doors
o Feature stacker doors to Alfresco room
o Optic fibre skylights to kitchen, pantry, and dressing room
o Stylish free-standing bath to ensuite
o Double vanity basins to ensuite
o Separate wc
o Paved patio with feature in-built umbrella, overlooking level backyard and beyond
o Paved paths around home, and fully landscaped gardens
o Stylish window furnishings through




