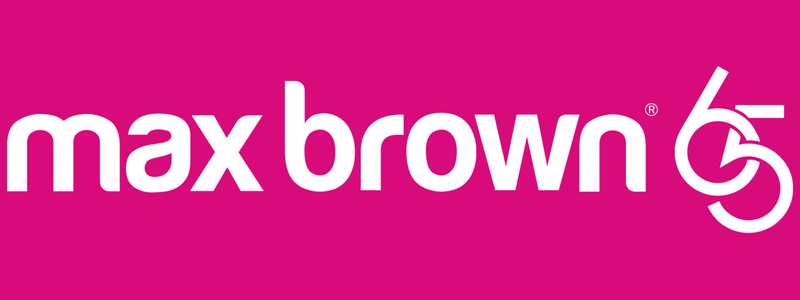This beautifully presented four bedroom home is in a perfect location in Hidden Valley on approx. 1.2 acres/4950 m2 of totally useable level land. With three living areas, consisting of a family living, a theatre/rumpus room and a kids playroom/retreat there is plenty of space for the family to be entertained. All four bedrooms are of a great size, especially the master which is grand, with a his-and-hers WIR, a large ensuite with a double vanity and an additional cloak room. The kitchen is a master-chef’s delight with a butler’s pantry with sink and a 900mm cooktop, and the kitchen includes an additional island stone bench for preparation and serving and another 900mm cooktop/oven. The formal dining area is ample and light filled and leads out into the covered outside entertainment area. Other features include, an office, fully landscaped and fenced gardens, two car garage, plus extra workshop space or storage space, fenced play area for children, with play equipment and cubby house, gas ducted heating, Coonara wood heater, ducted cooling, solar hot water system, and a garden shed. There is also easy side access for boats and caravans, etc.
10 Cavallo Crescent, Hidden Valley
Over an Acre of Relaxed Family Living
- Gallery
- Map
- Street view
- Floor plans
- Air Conditioning
- Broadband
- Built In Robes
- Dishwasher
- Ducted Cooling
- Ducted Heating
- Evaporative Cooling
- Fully Fenced
- Gas Heating
- Gas Hot Water Service
- Rumpus Room
- Shed
- Study
- Walk In Robe
- Workshop



