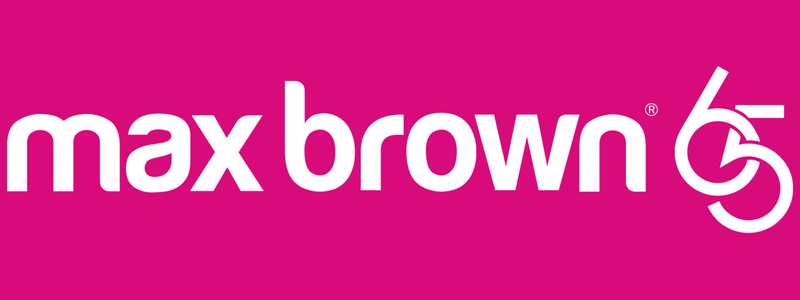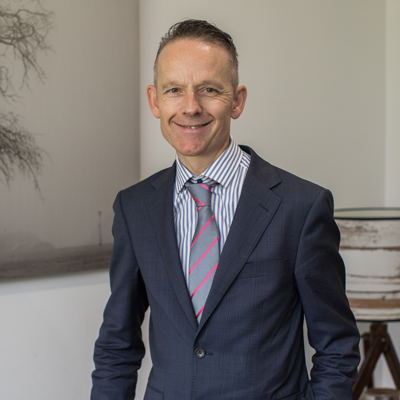Perfectly positioned in a quiet court, on a level block, with access & views to the rear reserve. Think “style & space” – Appealingly modernised throughout …. from the contemporary colours and matching décor, to the stylish bathrooms and inviting kitchen, and all in an appealing floorplan with a variety of living spaces to suit individual family needs. The lounge’s instant appeal is its spacious and relaxed feel, and contemporary colours with floating floor flowing through the adjoining dining area (or open study), and through in to the versatile meals and family room zones adjoining the spacious kitchen with an abundance of cupboards, vinyl wrap styled doors, space for double fridge, and stainless steel appliances – “pull up a bar stool and share a coffee”. Space is maximised with bedrooms 2, 3, & 4 in ideal proximity toward the rear of the home, and served by the updated & stylish main bathroom; whilst the inviting Master with its modernised ensuite and both a walk-in robe as well as a superbly spaciously dressing room (originally a study / 5th bedroom) is a parents delight! And when it comes to family – the outside is a joy, under the superbly spacious A-frame pergola which is private, fully paved, and TV-ready, and overlooks the large and level backyard with views across the adjoining reserve. The landscaped backyard, with gate to the reserve, also features garden shed and dual water tanks. Other homely features also include window furnishings throughout, gas ducted heating, and evaporative cooling. And space is further maximised by the oversized double garage providing room for toys as well as cars.
All positioned on a level block of 659m2, in a quiet court, with open views and access to the reserve at the rear, and with easy access to Lilydale, Chirnside Park, the Yarra Valley, and local schools, shops, transport, and coffee shops. Modernised and Maximised – for family satisfaction!
16 Arwon Court, Lilydale
MODERNISED THROUGHOUT, MAXIMISED WITHIN!
Alan Holmes
Senior Sales Consultant
mobile 0448 798 182
office 0448 798 182
email alanh@maxbrown.com.au
- Gallery
- Map
- Street view
- Floor plans
- Built In Robes
- Dishwasher
- Ducted Heating
- Evaporative Cooling
- Floorboards
- Fully Fenced
- Outdoor Entertaining
- Remote Garage
- Shed
- Single Storey
- Walk In Robe
- Water Tank




