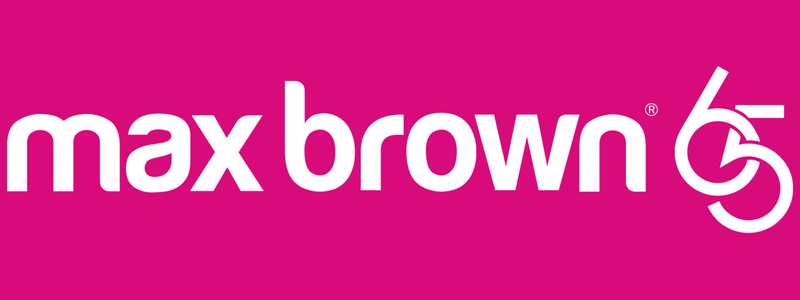Positioned amongst the trees, backing onto a park and offering immaculate living, generous outdoor entertaining and garage accommodation for the campervan, boat and/or trailer, this home is a fine representation of the great Australian dream. Placed off the service road, beyond a private screening of manicured hedges and plenty of off-street parking, it provides a warm and inviting interior, freshly painted and updated for modern-day living. Comprising a front lounge room, timber kitchen with splashbacks and SMEG stainless steel cooking appliances plus a family/dining area that spills out to covered entertaining – perfect for hosting large gatherings all year round. The master bedroom with renovated ensuite is cleverly placed away from the remaining two robed bedrooms, with the main bathroom and updated space-efficient laundry with toilet access placed in-between. Outside, the kids will adore the spacious backyard with gate access to the park behind, while parents will love the low maintenance gardens, 11,000L of water storage, remote three-car garage plus powered workshop with built-in shelves, benches and the ability to be converted into a home office if desired. Hardwood floorboards, LED lighting, gas ducted heating and split system air conditioning further add to this home’s immense appeal, as does its superb location. Only moments from buses, MECS, Edinburgh and Billanook Colleges, several primary schools, Keith Hume Fraser Reserve, walking tracks and Montrose Village shops.
88 Swansea Road, Montrose
ALL THE RIGHT INGREDIENTS
- Gallery
- Video
- Map
- Street view
- Floor plans
- Built In Robes
- Deck
- Dishwasher
- Ducted Heating
- Floorboards
- Split System Aircon
- Workshop



