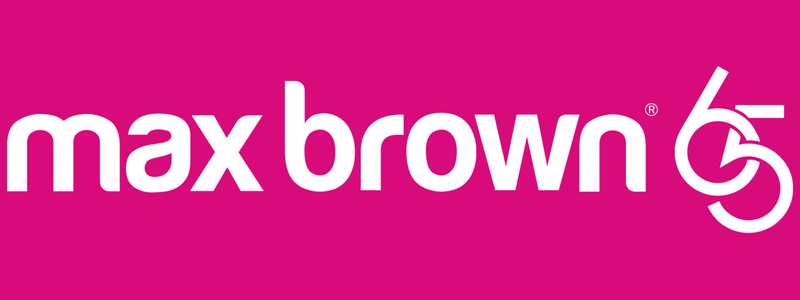CROYDON STUNNER!
Built to a high standard, this glamorous street frontage end of court located two-storey executive residence provides privacy and the convenience of being within easy walking distance to Brice Avenue shops and public transport. The home features high ceilings, living dining as well as informal open living areas a large gourmet kitchen with top quality cooking facilities and heaps of storage. The kitchen adjoins the family living area which has quality hardwood polished flooring. The rear living area is provided with French doors with hidden screen doors that access the rear garden terrace with direct access to extensive gardens and reserve just great for an evening walk. Upstairs you will find the master bedroom which has a fully appointed ensuite and sitting / upper lounge both with access to a private balcony. Upstairs also are three further bedrooms, two of them with double French doors having access to the private balconies, the stunning main bathroom is conveniently placed off the gallery as is the upstairs sitting room and separate study or 4th bedroom, a powder room is also provided down stairs. Gas hydronic heating, evaporative air conditioning as well as excellent thermal insulation were installed for your year round comfort. The property also includes a large double garage with remote panel lift door plus a visitor double carpark. The garage also has a large attic that could be used as a studio or just extra hobby storage. An inspection will be required to fully appreciate this quality home.



