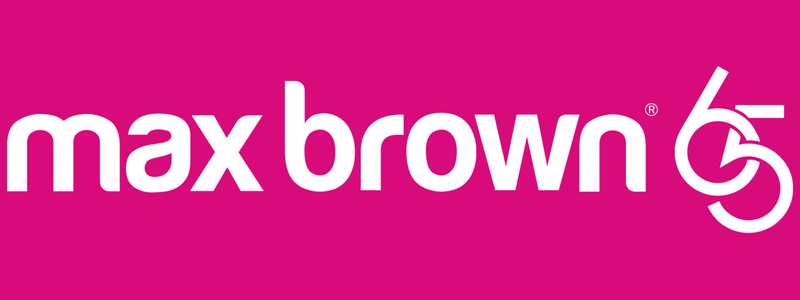Situated right in the heart of Mooroolbark, with sweeping views over Red Earth Park and the Mt Dandenongs beyond, this much loved home on 973sqm approx. provides exceptional family space and accommodation, with incredible future redevelopment scope (STCA). Warm and inviting; thanks to the generous use of cedar throughout, the home consists of a cosy lounge and dining room, timber kitchen with adjoining sitting area, four robed bedrooms (main with walk-in robe and concealed ensuite) plus a central bathroom. Heading outside via the laundry, a covered balcony with peaceful parkland vistas is the perfect place to enjoy a quiet cuppa, with a second covered patio and barbeque entertaining area placed below. A large rumpus with built-in bar and extra bedroom/home office accommodation opens onto this outdoor space and overlooks the vast backyard with great under-house workshop and shed storage. Gas wall heating and air conditioning provide year round comfort and there is plenty of off-street parking available on the long driveway with single carport. A great family home brimming with renovation, subdivision or multi-unit redevelopment potential, this prime centre of Mooroolbark land holding offers a plethora of lucrative future options; within a stone’s throw of Mooroolbark Train Station and main shopping precinct, parkland and quality schools.
66 Winyard Drive, Mooroolbark
LAND, VIEWS & CENTRAL MOOROOLBARK CONVENIENCE
- Gallery
- Video
- Map
- Street view
- Floor plans
- Built In Robes
- Deck
- Fully Fenced
- Gas Heating
- Single Storey
- Walk In Robe
- Workshop



